works
% Arabica Bangkok One City Centre
for Arabica International Limited
May.2023 / Bangkok
The store design objective is creating cozy but symbolic space.
After seeing a triangular shaped building with unique but cozy interior space, designer decided to create “In-between Space” in traditional Japanese house, intersecting space between interior and exterior. Alike a traditional Japanese house, there is a step at the store entrance, decorated with combination of multi-colored glasses. This is inspired from “Fumiishi,” Japanese stepping stone for a raised entrance, which is often seen in traditional Japanese house. With the colorful step, customers are able to step onto the raised shop floor. At the shop exterior, there is “Engawa,” floor extension to yard or garden typically used in traditional Japanese house with a purpose of having in-between space. With the floor-extended seating area, customer are able to sit on the bench.
In kitchen area, there are multiple colored glasses on backsplash above kitchen counter. The colored glasses become the store’s iconic feature.Behind a Barista, these glasses bring a reflection of the bright colors through sunlight.Eleven chosen colors are a representation of timely changed sky colors in Bangkok. With these colors in the mainly white ARABICA store, the appearance of the store becomes more comfy. Moreover, there are pendant lighting fixtures above a kitchen counter. They have a various colors and cut-out as shape of Chemex. These stained glasses are hung randomly and swung with wind. During the time of sunset, light inside of the store expands its lit-up area to outside gradually. The colorful lightings look eye-catching for a spectator at a distance and from back alley.
Façade is covered with green wall considering correlation of landscape and the store. As a result, the store becomes well visible and easily noticeable.
From opening to closing hours, the space shows different outlook constantly in each hour.
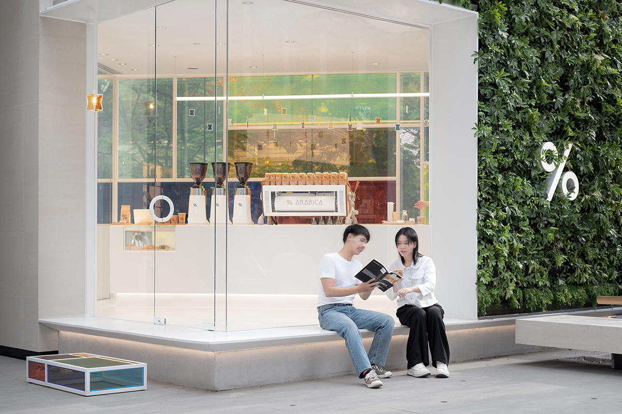
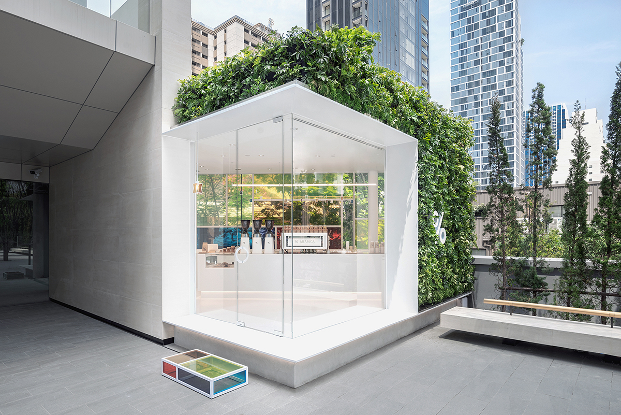
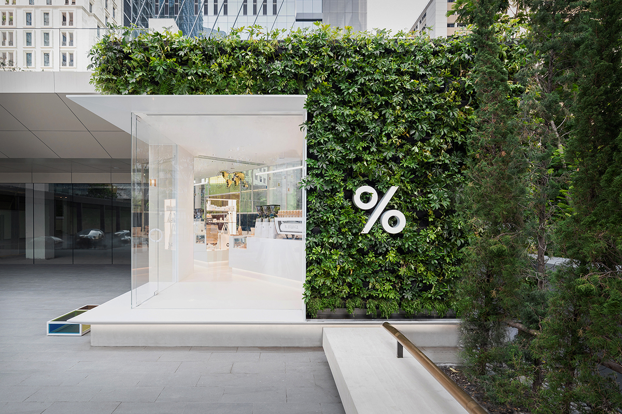
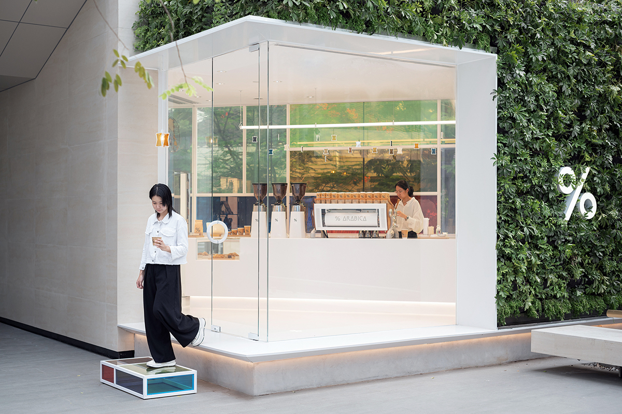
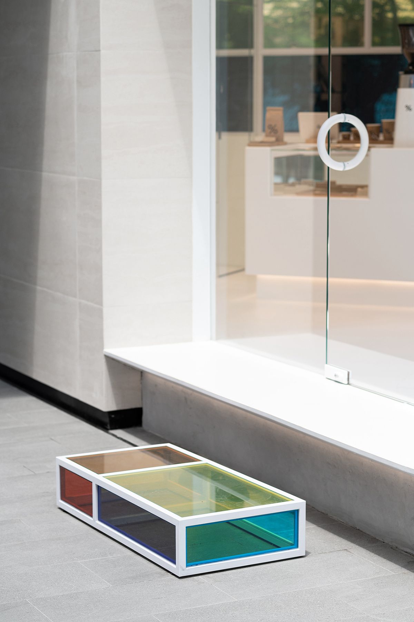
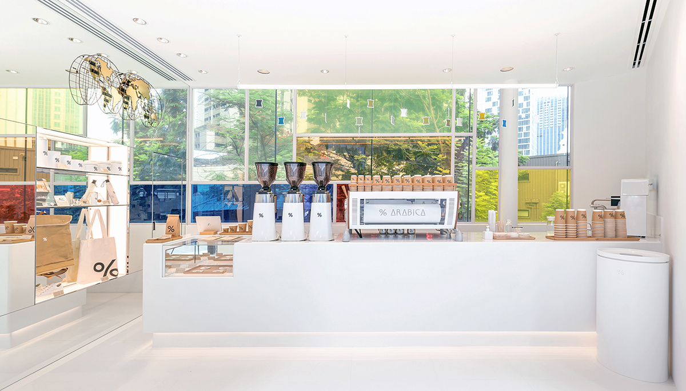
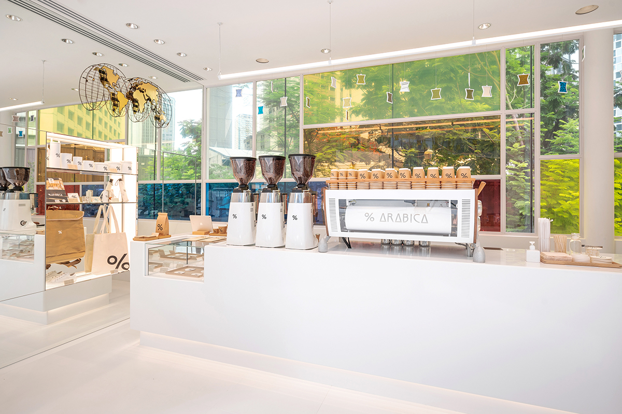
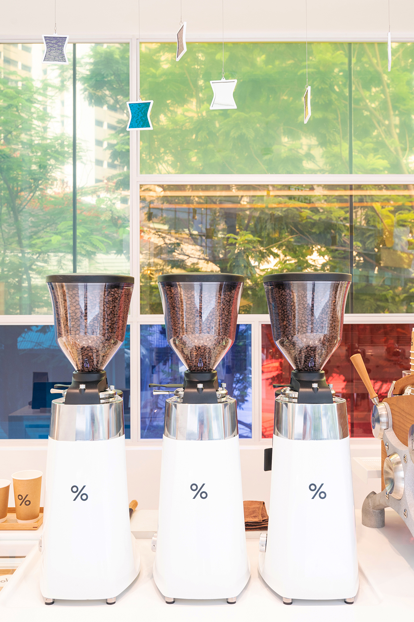
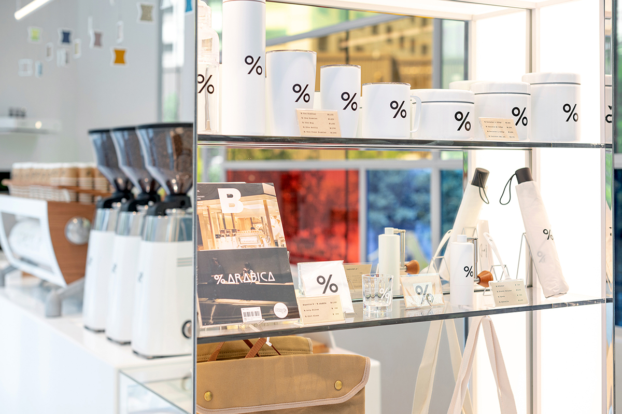
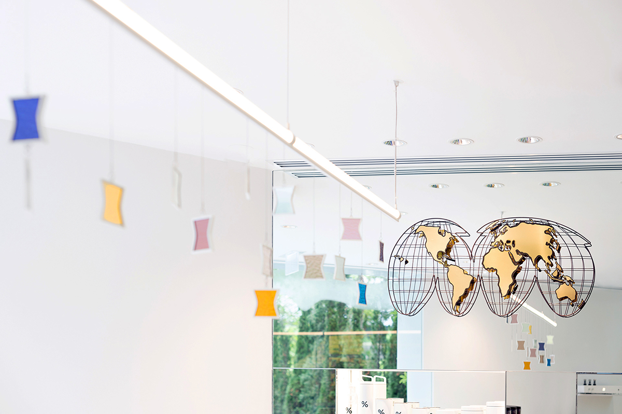
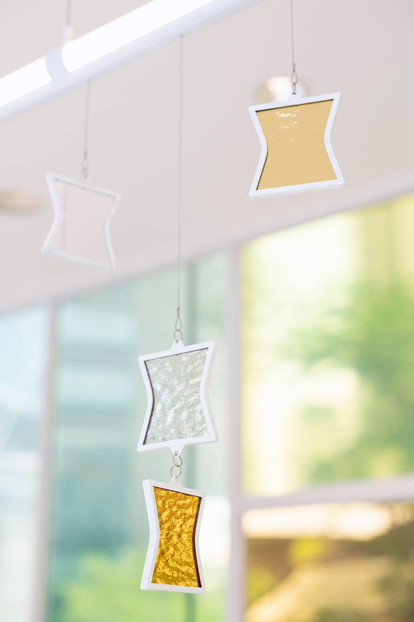
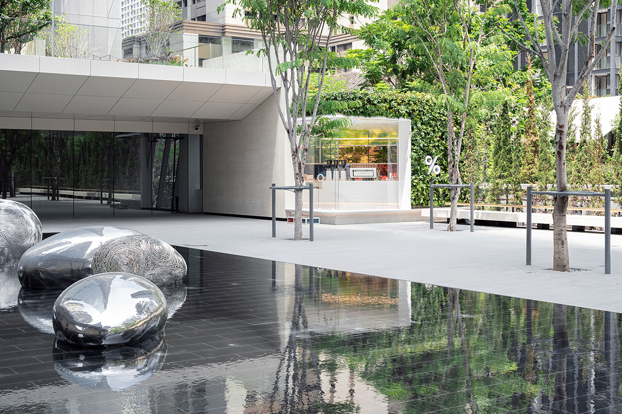
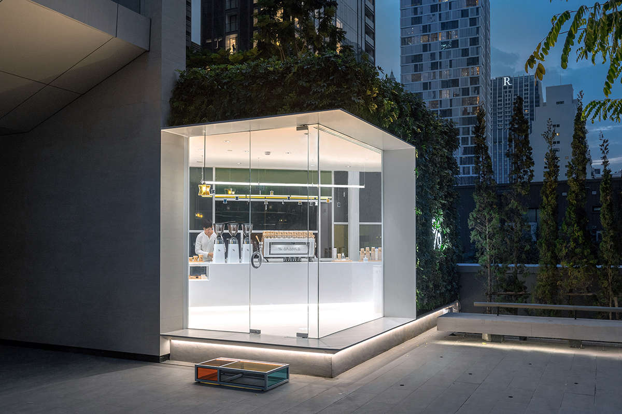
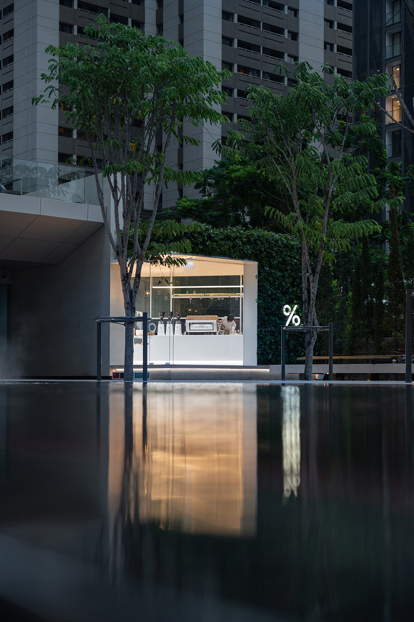
Project member




