works
A house on the Rias Coast
for -
Aug.2024
The site overlooks the Sea of Japan in front of the house, and the entire area is known as a scenic spot with its intricate Rias coastline and dynamic topography known as “cave gate”.
On the other hand, if you look at the surrounding area, you will find a labyrinth of alleys that create a unique townscape. This is a unique feature of the area, which has a square-shaped configuration called “Masu-gata” with cranked intersections to prevent northerly winds from blowing through. By incorporating this unique alley configuration into the ground floor plan, the building volume is divided and harmonized with the surrounding environment. The exterior and entrance hall are designed to resemble the topography of the Rias coast, and on the south side, the building is set back toward the upper floors to create a hill-like shape, ensuring continuity with the cityscape. On the north side, the facade is raised one step above the surrounding area to create a three-dimensional square shape, which is intended to prevent the north wind from blowing through to the city. The exterior finish of the building is made of concrete with a rocky surface on the lower level, and a wood-grained concrete with cedar plank formwork on the upper level, in order to echo the appearance of the Rias coast, where the lower part is rocky and the upper part is lush with trees.
The weathered appearance of the exterior walls is in harmony with the surrounding environment, where many of the houses with board fences have remained from long ago. Both the aggregate and the cedar board formwork material that appears on the washed-out surface are locally available materials, and we hoped that the expression of the local materials would weave the unique landscape of the site into the future. In addition, this two-tiered structure was also applied to the interior finish, creating a sense of unity with the architecture and contributing to a sense of unity between the interior and exterior.
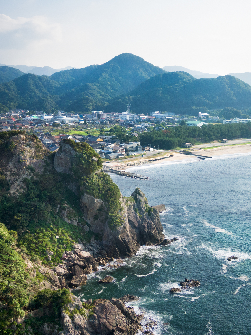
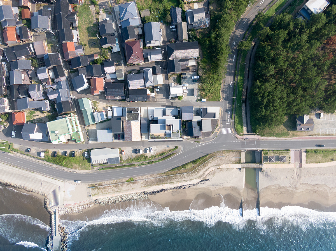
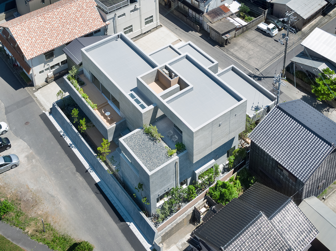
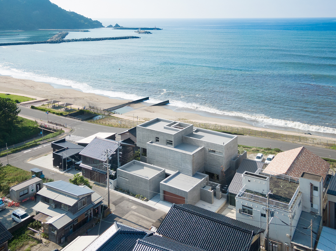
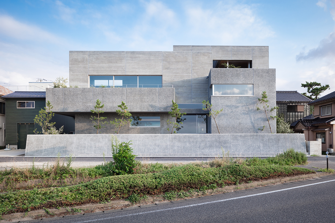
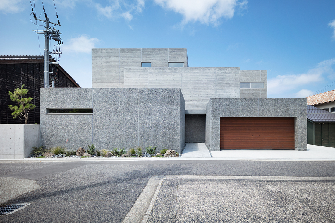
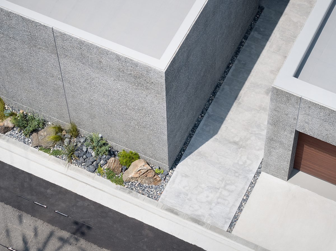
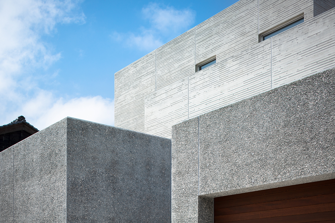
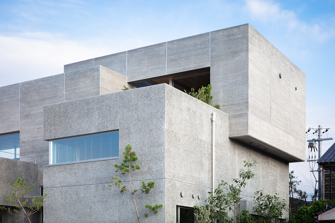
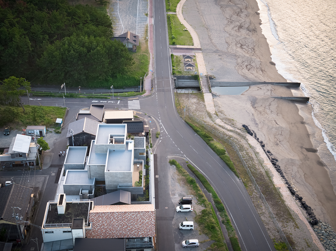
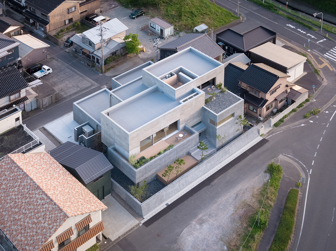
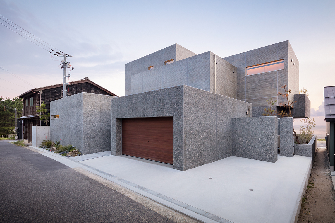
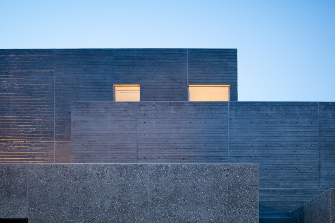
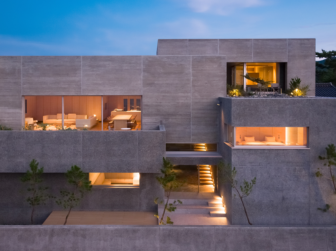
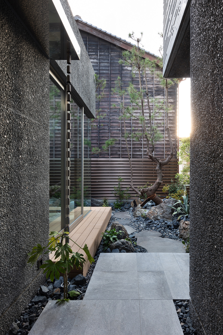
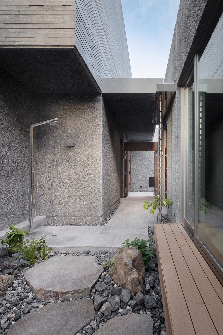
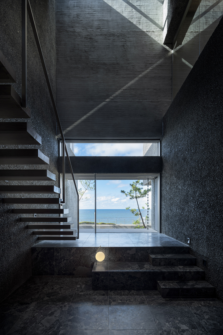
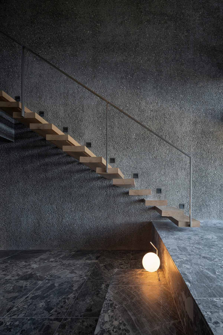
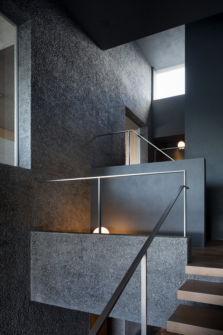

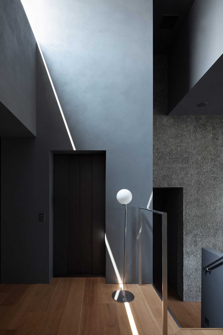
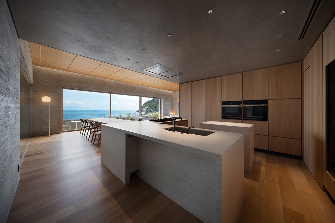
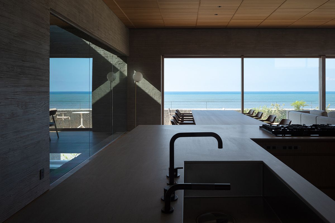
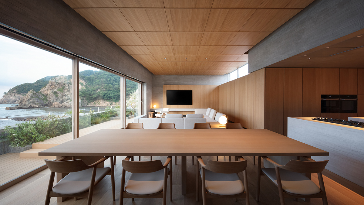
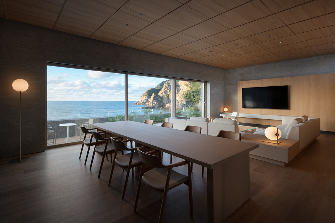
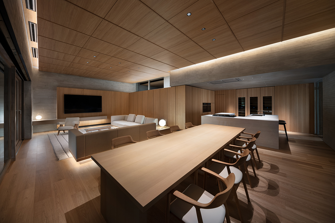
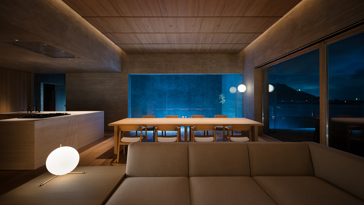
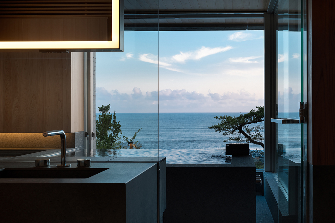
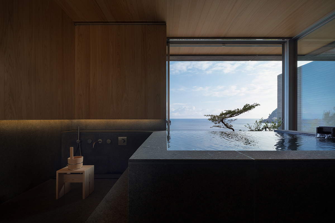
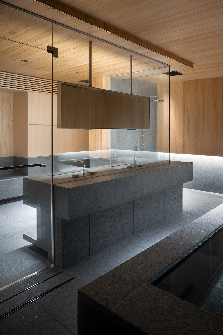
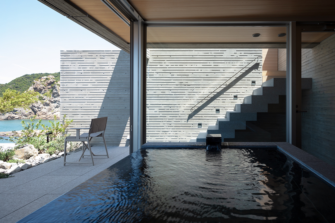
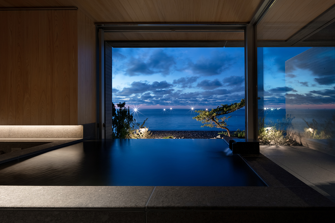
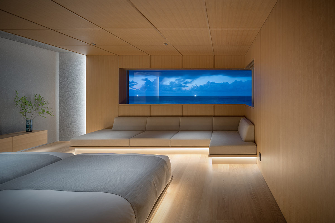
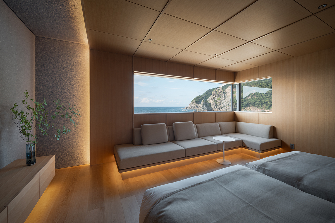
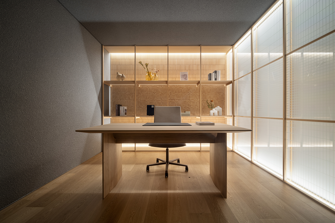
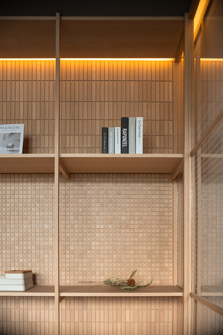
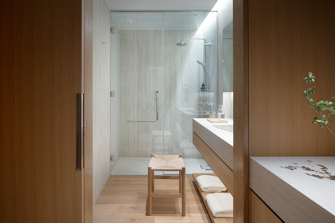
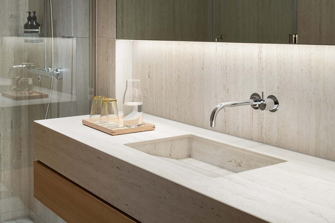
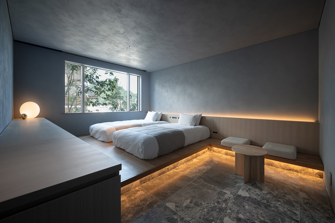
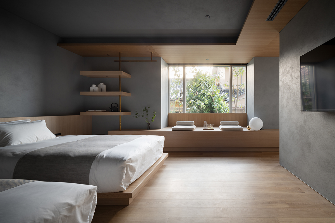
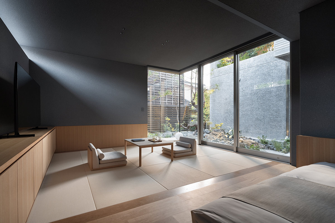
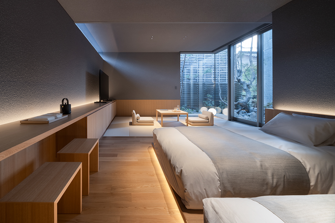
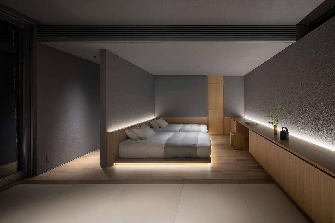
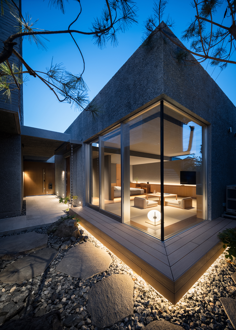
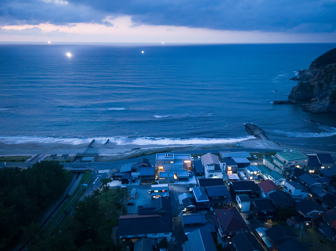
Project member
Yosuke Ando, Munaki Okamoto, Daisuke Okazaki, Yuri Murakami
Photographer
Takumi Ota
Structural Design : TETSUYA TANAKA STRUCTURAL ENGINEERS
Landscape Design : SOLSO




